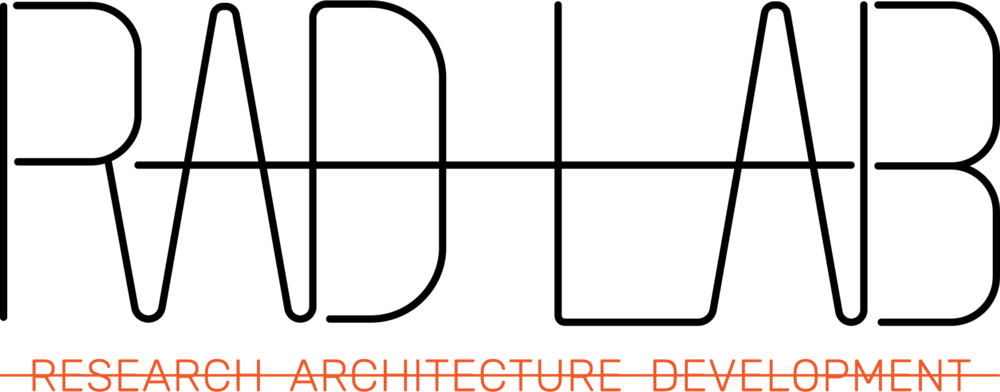FAQ
> WHAT IS IN THE CONSTRUCTION DOCUMENT PACKAGE?
Construction documents are a basic framework of communicating ideas, and like all technical industries there are standards that must be maintained. All plans will come in digital format in 24" by 36" large format sheets. Drawings, notes, schedules, specifications and architectural details are clearly depicted and carefully organized so information can be found and understood regardless of your background.
Each design package has everything you need to start your new construction project; from pulling permits and bidding builders to selecting finishes these documents will help you navigate the complex construction process with ease. Turnkey convenience with high-end architectural design value.
More designs are coming soon!
> WHAT DOES THIS ARCHITECT JARGON MEAN?
Here's a list of some of the elements you will find in the construction document package.
Title Sheet – project information, RAD Lab license agreement, sheet index, etc.
Enlarged Floor Plan – larger depiction of the floor plan, complete with dimensions and all relevant notes
Reflected Ceiling Plan – ceiling context with integrated lighting plan and rough electrical plan
Roof Plan - roof assembly and weatherproofing information
Exterior Elevation – external building facades, including door schedule, window schedule, hardware schedule, etc.
Interior Elevation - all rooms fully developed with enlarged elevations
Building Section - a view cut through the entire building
Details - a close up view showing constructability
Schedule - inventory of all selected products of a particular type within a project
> WHAT IF I WANT TO CHANGE SOMETHING?
That's what we are here for. Changes or alterations you wish to make to our basic packages can be accomplished by our talented design team.
Contact us, via email and we'll review the intended modifications. Be sure to send along any pertinent sketches or a detailed description of the changes you’d like made. From this we’ll develop an estimate for the time it will take to modify the drawings for you to review.
Assuming the estimate and written change description meets your approval, the next step is for you to purchase the plans along with 50% of the time quoted to modify the drawings. This acts as the deposit and is our cue to begin modifying the drawings per your request. Shortly after we receive the order, we’ll confirm with you via email the expected turn around time.
We’ll contact you again when the design changes have been finalized and request the balance of the modification time. Upon receipt of that order, we’ll email you the finalized PDF package.
> WHEN WILL THE DRAWINGS BE SENT TO ME?
Once a selected package is purchased via our online ordering system the documents will be emailed to the provided email address.
> CAN I COPY THE PLANS?
Yes, but only in certain instances. All of our construction document packages include rights and privileges spelled out in the licensing agreement. The plans may be used to get cost estimates from contractors and may be distributed for the construction of your project. RAD LAB retains all copyrights for the plans and licenses the use of the plans for the duration of the project.
> ARE STRUCTURAL DRAWINGS INCLUDED?
No. It would be impossible to satisfy regulations and code requirements for every location. A local engineer must design the structural and foundation systems to be implemented according to local regulations. Please see the license agreement for more information.
> ARE ELECTRICAL, MECHANICAL OR PLUMBING DRAWINGS INCLUDED?
Sort of. Basic information and schedules of engineered systems has been provided throughout each set.
> ARE FIXTURE SCHEDULES INCLUDED?
Lighting fixtures, plumbing fixtures, equipment, appliances, and finishes all have schedules placed throughout each set.
> HOW MUCH WILL IT COST TO CONSTRUCT?
That all depends on the construction costs in your area. In Southern California construction costs typically fall within the $250 to $300 per square foot range. This does not take into account the cost of land, permitting fees, site improvement costs (foundations, landscaping, utility connections and trenching, etc.), or the additional cost of higher-end finishes. Each of our packages have been carefully designed to allow for modular fabrication or traditional site-built constructability.
> CAN I GET ADDITIONAL HELP WITH MY PROJECT?
Yes! We are excited to help in any way we can and have hourly consulting and drafting rates for any changes you wish to make. You may contact us by email to schedule a time to discuss your project further.
