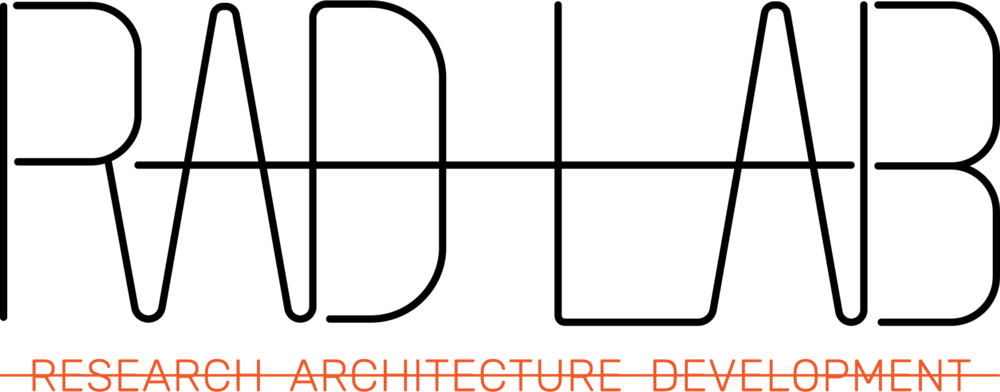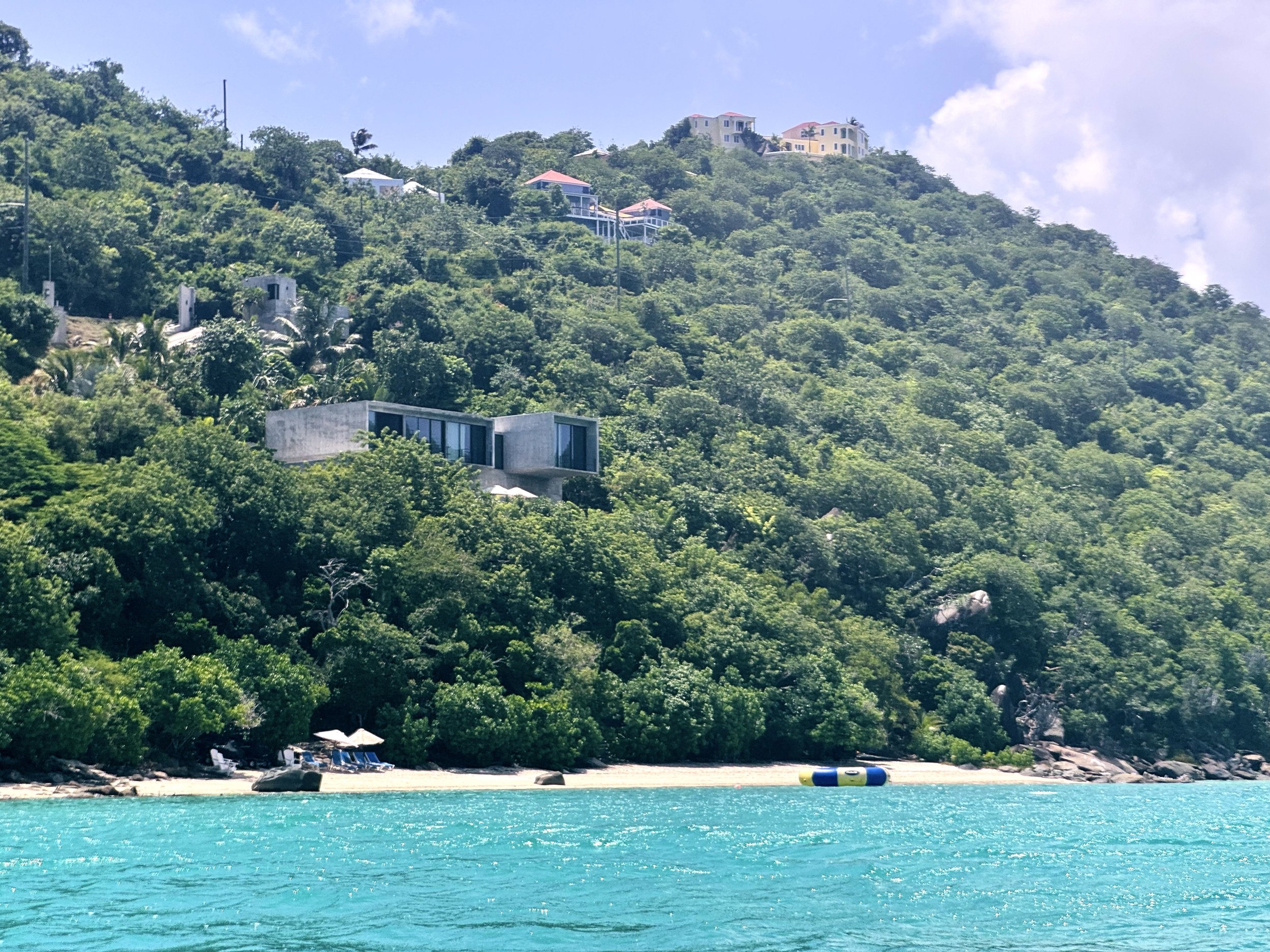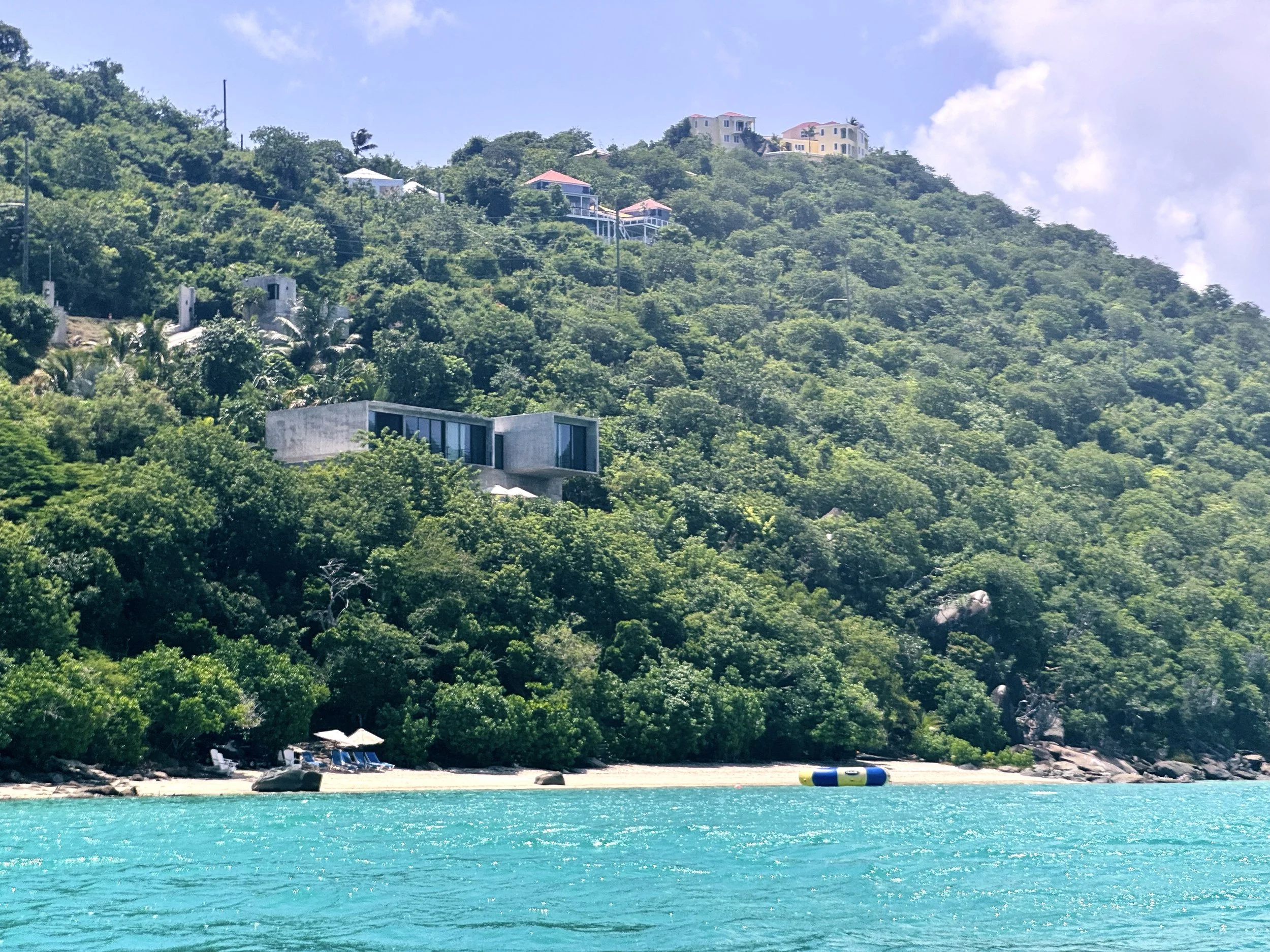We're gearing up for one of the most exciting events in architecture and construction—World of Modular 2025, happening this spring in Las Vegas. This international conference is a hub for the latest in modular innovation, and we’re proud to be part of the conversation.
Why We're Going
At RAD LAB, modular design isn’t a trend—it’s part of our DNA. From Hotel Herringbone in Texas to The Cube in San Diego, we’ve used modular construction to create high-quality, sustainable, and scalable spaces.
This year’s World of Modular event offers a chance to:
✅ Connect with fabricators and tech innovators
✅ Preview cutting-edge modular systems
✅ Explore new sustainable materials
✅ Share how RAD LAB is pushing the boundaries of design
Let’s Meet in Vegas
If you're attending, let’s connect. Whether you're developing a hotel, launching a new brand, or exploring modular for the first time—we’d love to talk.
📩 Reach out to schedule a meeting with our team during the conference.



















